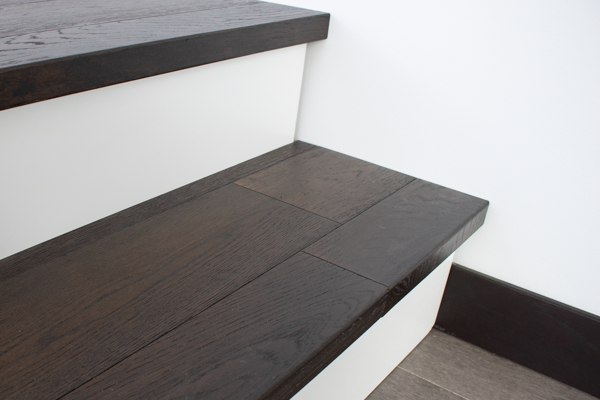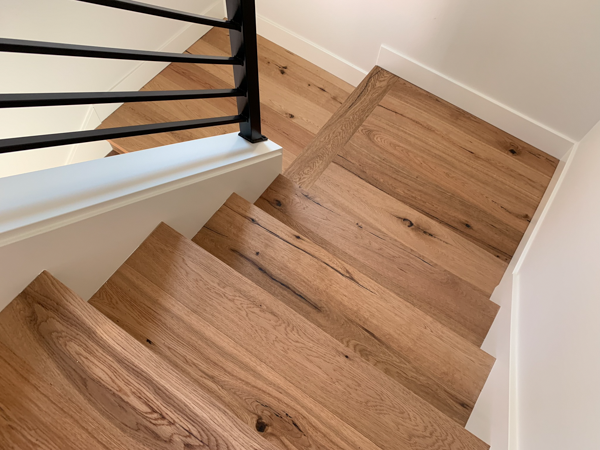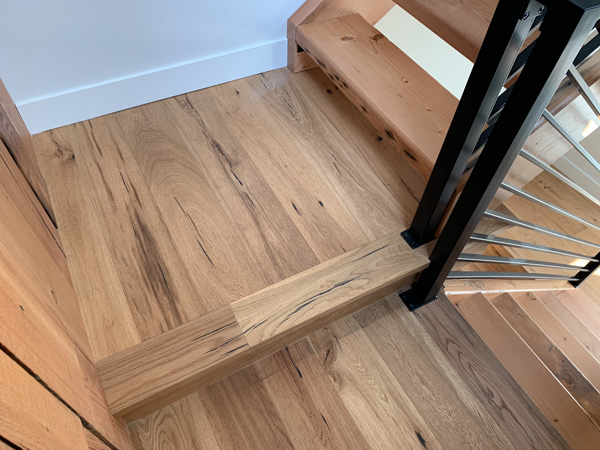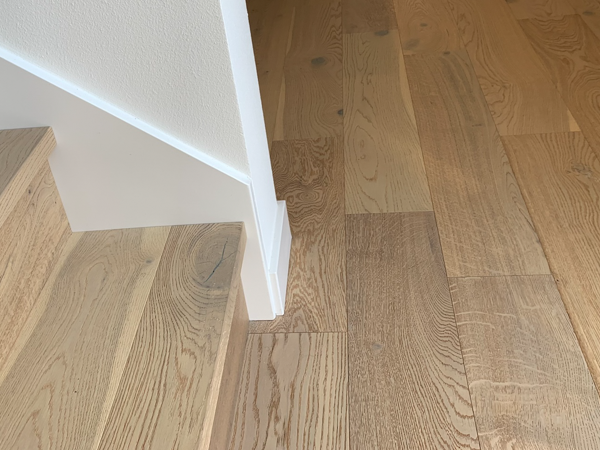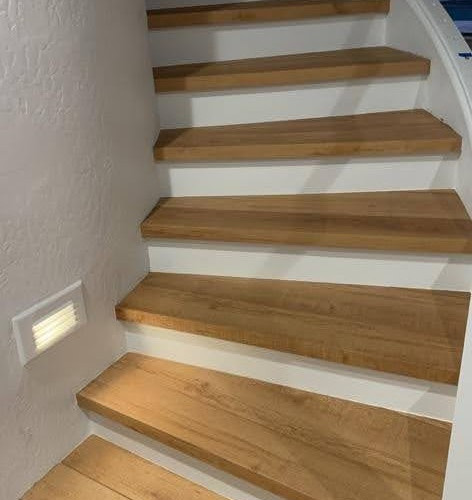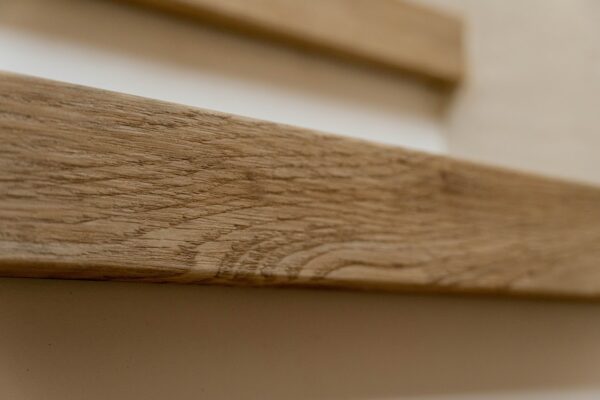If the flooring in every room of our homes could flow together perfectly, we could pick one flooring type, have it installed and enjoy a cohesive look. While this sounds ideal, it’s not realistic for many homes. Since rooms have different uses, they necessitate different flooring needs. Living rooms call for cozy and soft flooring for relaxation, whereas bathrooms and kitchens require increased water resistance.
At some point, the different flooring types in our homes meet. Whether bathroom tile reaches hallway carpet or kitchen vinyl meets dining room laminate, we’re bound to have some transition concerns. We need to consider the types of flooring transition we may want to implement to allow all of these flooring types to coexist.
While these important edges only take up a small amount of the total floor space, this junction can play a critical role in the flooring area's visual appeal and long-term durability. These connecting pieces are called transitions, and the standard way to handle them is to use a flooring component called a transition strip.
The purpose of a floor transition is to not only make a cleaner looking seam between different types of flooring, but also to protect the edges of your flooring from damage due to wear and tear and foot traffic.

Importance of Floor Transitions
Flooring transitions serve three essential purposes:
Aesthetics: Flooring transitions help mitigate visual appearance where jarring colors and textures meet. A neutral floor transition can go a long way to help blend different flooring styles and designs. Also, transitions between flooring can cover up unsightly gaps to make your flooring appear seamless.
Safety: Height difference is a big concern where flooring types meet. If thick tile meets a low pile carpet, you may have a small — but potentially dangerous — height gap. Even minor height differences could become tripping hazards, especially for small children. In these scenarios, flooring transitions act as mini ramps to create a safe gradient from a high to low floor type.
Durability: Additionally, transitions protect the edges of your flooring from wear, tear and fraying. Floating flooring such as laminate needs room to expand and contract as the temperature changes, especially if you install it near a doorway. Otherwise, the floor could crack or warp when it comes into contact with the edge of another flooring material.
There are many different standard types of transition strips available to finish your flawless flooring installation. Here are common types of strips that can conveniently complete your design plans:
Types of Transitions

End Caps
End caps are used to terminate the hard surface flooring. They're typically used at exterior doorways, around fireplace hearths, at sliding patio doors, at closet door tracks and next to carpeting.
Also known as:
Square Nose
Threshold
Baby Threshold

T-Mold
These are used between two hard surface materials at the same level such as wood to laminate or tile. Some laminate, LVT, and other floating floors require expansion gaps in runs longer than 20, 30, or 40 feet in which case a T-mold would be added to allow for proper expansion and contraction of that material. They are usually required in doorways as well to accommodate expansion and contraction of floating floors.

Reducer
Hard surface to hard surface at different level, such as hardwood down to sheet vinyl. These offer a more gradual transition between floor heights.

Quarter Round
Quarter round covers expansion space along perimeter of room (similar or in addition to wall base). All floating floors require room for expansion around the perimeter of the room so sometimes quarter round is needed to cover that. It is also commonly used against cabinetry to hide any gaps between flooring and vertical surfaces.
Also known as:
AKA Base Shoe
¾ Round
Shoe Molding

Multi-Function
Commonly found with laminate and LVT lines where 1 piece can be cut down to function as 3-5 different profiles. Some multi-function products require a track to snap into as seen in the graphic.
(Not all products have this type of transition.)
Do Floor Transitions Have to Match the Flooring?
Many flooring collections come with transition strips that coordinate with the main flooring. Just ask one of CFM's sales representatives what comes with each collection. However, you don't have to use the transitions that come with the collection. You are free to get creative with what you choose as long as you use a product that is completely functional for its placement. And they can be glued down and don't have to work within the track system, in fact you can remove the track system to make the piece work in your application. Transitions are an opportunity to think outside the box and to create a custom solution.
Stair Transitions
Stairnose moldings are a transition piece that will fit on the edge of your steps to bring the beauty of your floor into your staircase.
Stairnosing is specially designed to absorb foot traffic on the staircase while adding a finished look to stairways by creating a smooth rounded edge to each step. These trim pieces attach to the front portion of your step and help to protect the stairs by absorbing the brunt of the force.
There are 2 types of stairnose:
Flush - flush stairnose creates a smooth finish where the flooring meets the transition
Overlapping - overlap stairnose creates a transition to the edge of your step where the flooring meets the transition by overlapping the flooring. This creates a lip or bump on the tread of the stair.
Most people prefer a Flush Stairnose because it is a smooth transition.

Treads
A tread is one full piece of material (unfinished or pre-finished wood, laminate, or LVT material) that covers the stair. By comparison, using a stair nose as mentioned above requires the installation of multiple flooring planks to fill the back portion of the step instead of having one full tread piece.
Treads are typically custom made to fit the staircase depth and width so expect more time and expense to get these produced. They're available with left or right (or both) “returns” to wrap around the finished edge to any exposed side.
Riser
The vertical portion of the stair. Typically the installer uses the flooring material itself for the riser material but some customers will use a white riser if they are looking for a contrast. If they want white, the contractor/installer will supply that material.
When your project includes different flooring types coming together between rooms, an entryway, or any other kind of junction, the perfect transition strip will complete the job.
Custom Stair Treads
Not all stair treads and nosing are created equal. They are usually not created at the same time as the main flooring and are meant to complement, rather than act as an exact match. To create a true match that elevates your stair project, you can have someone design your own treads and nose! We have partnered with a number of companies in Oregon, Washington and Arizona who can take your flooring material and create custom steps that match your floors. Give us a call and we can help connect you with the best company for your project.
Get in touch with our flooring experts today to discuss how you can bring your ideal blend of flooring types together in the masterpiece you envision!












